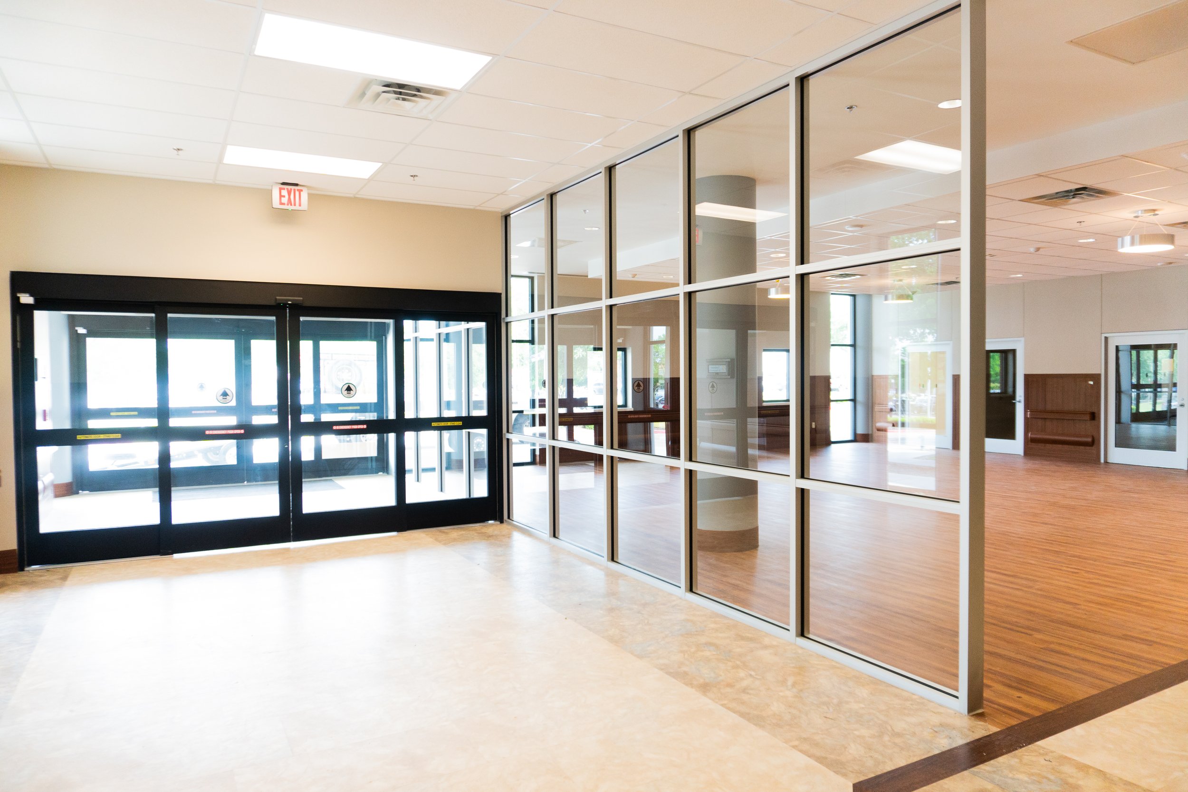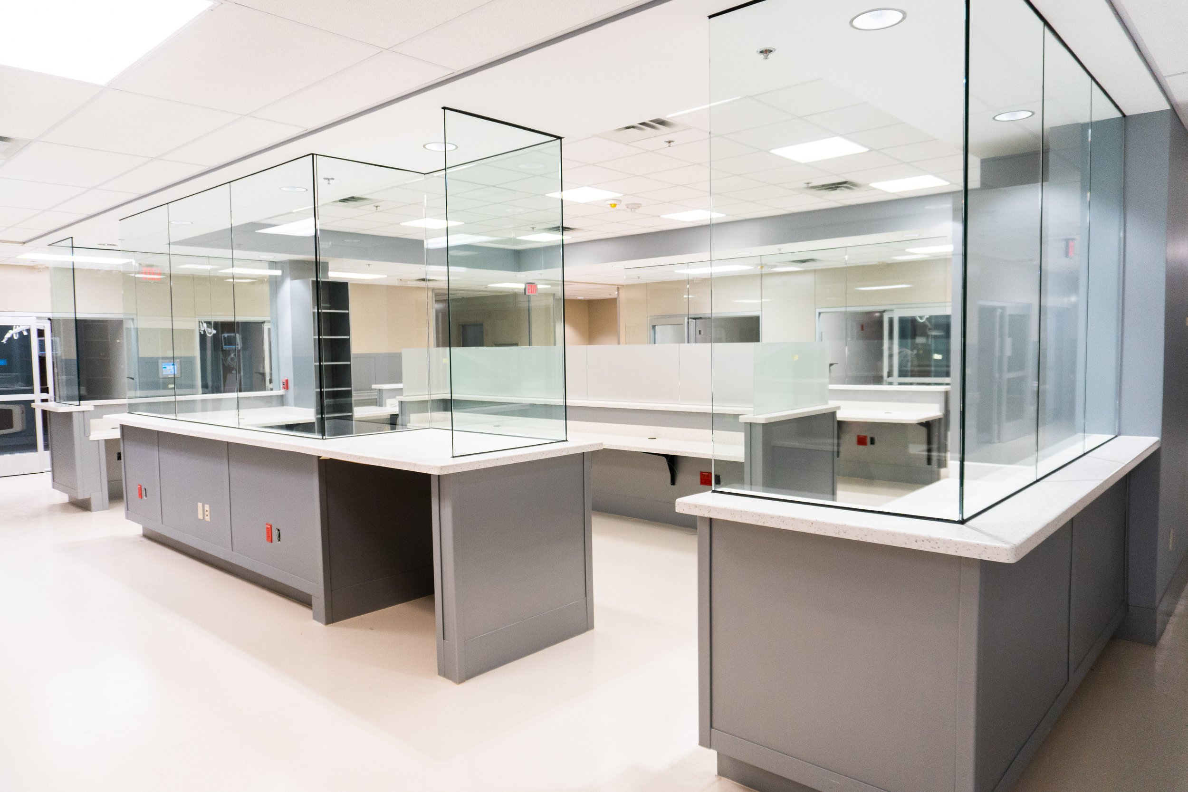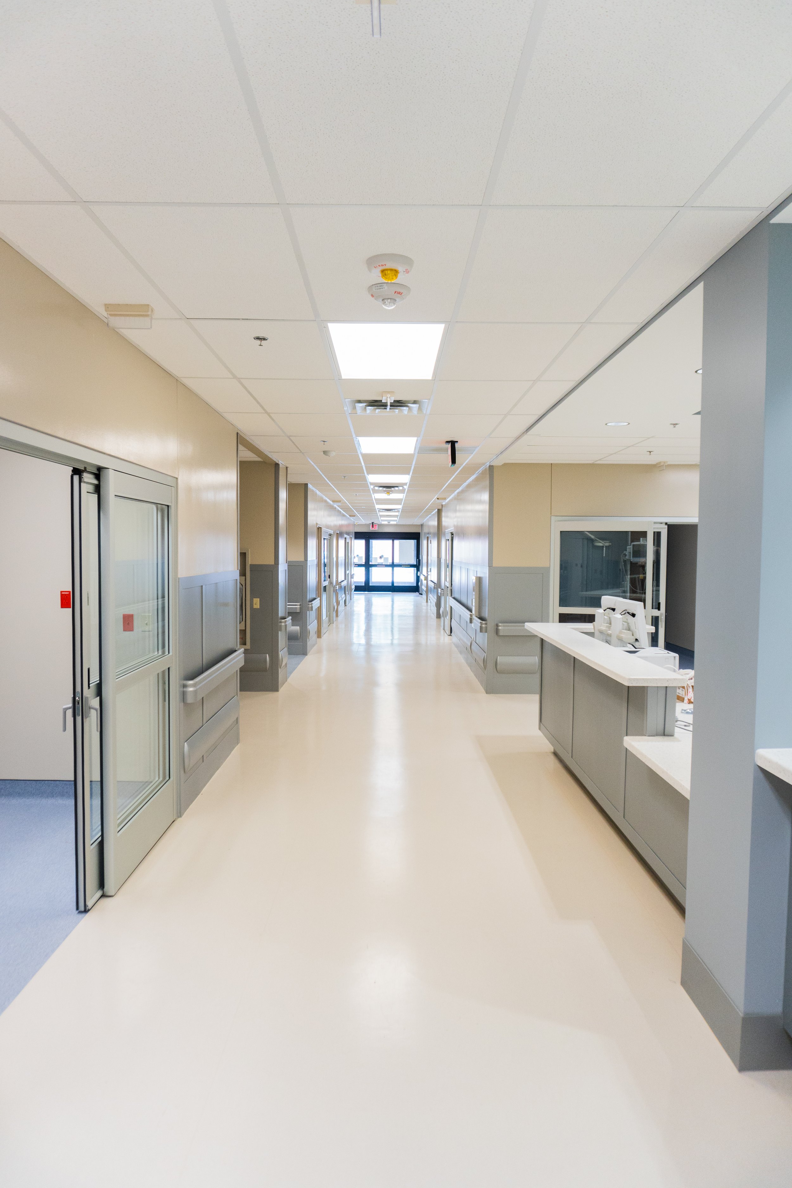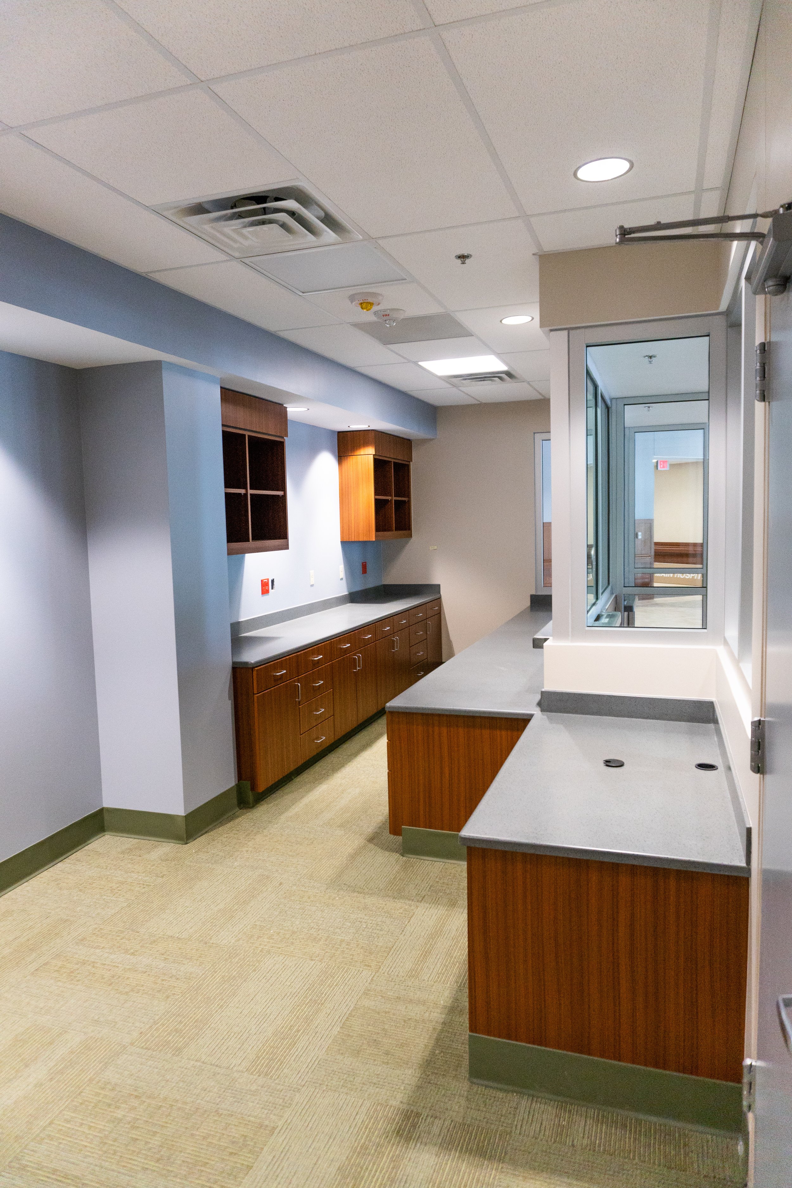Dallas VA Hospital Long Term Care Improvements
Dallas, Texas




This Small Business Set Aside solicitation was awarded to LBL Architects in the fall of 2010. The project includes renovations to over 60 patient room and toilet rooms, re-planning of the nursing stations to follow the decentralized philosophy, upgrading the lighting building for better energy performance and creation of better public waiting and lounge areas. Building 60 on station is the Long Term Care (LTC) facility and was constructed over 25 years ago, with only major prior improvements being finishes. This 66,000 SF renovation project includes filling in portions of existing courtyards in order to gain additional square footage for the new nurse stations. LBL Architects worked closely with the facility directors in order to understand their needs in serving the patients and create the work stations to best fit the needs of the staff and be close to patient rooms.
