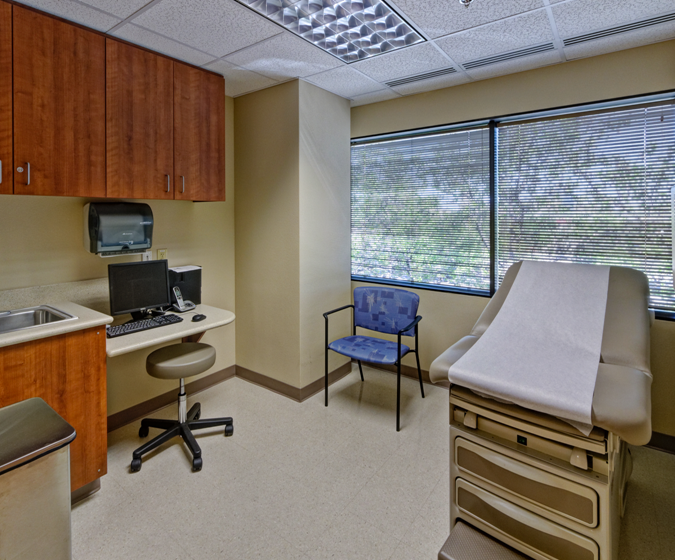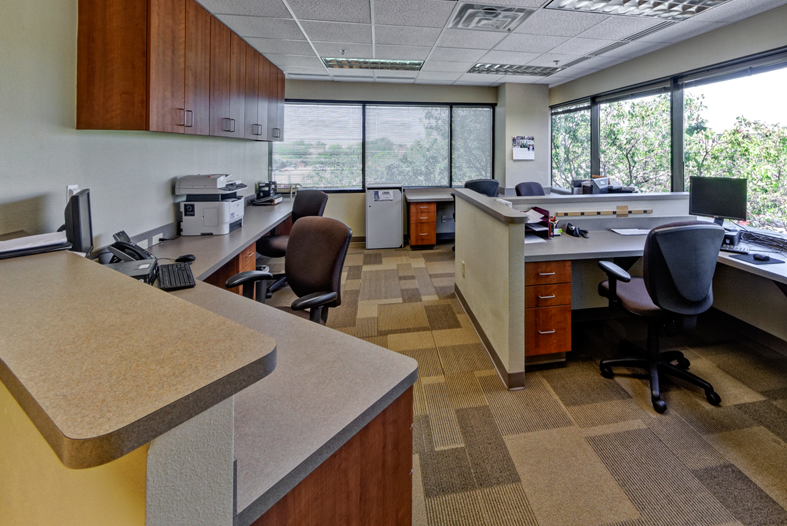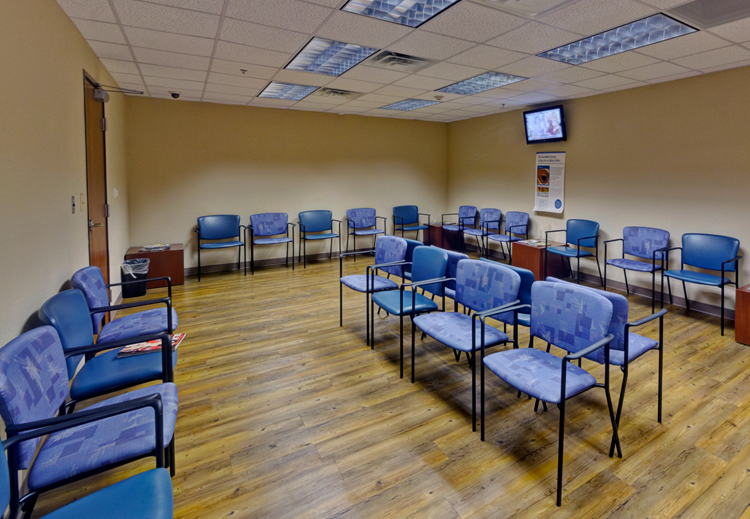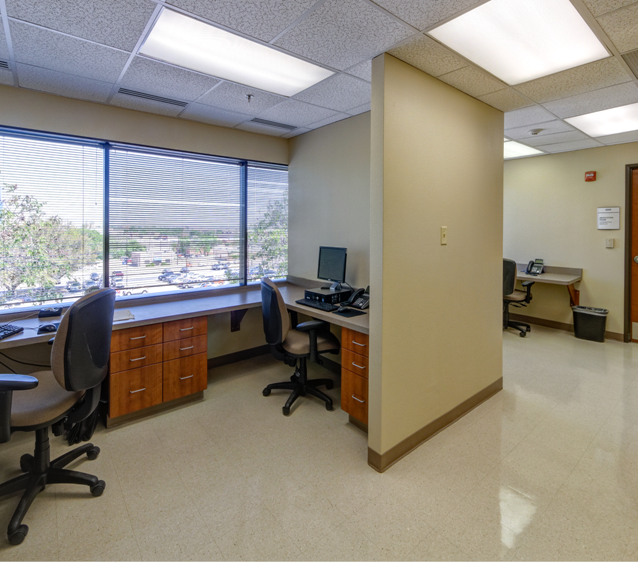JPS Office Complex Renovation
Fort Worth, Texas




LBL Architects worked with JPS Health Network to produce a master plan for two recently acquired office buildings totaling 142,000 SF. The master plan considered the space requirements of the proposed new functions to be relocated to this facility, the functions to be relocated and expanded within the building and the timelines for all the existing leases. LBL helped determine the best use of the space based on the desired time lines. The renovation includes approximately 80,000 SF for various clinics such as Cardiology, Pediatrics, Geriatrics, Medicine Specialties and Finance Department. This work is performed under an Indefinite Delivery Master Contract under 5 separate concurrent Task Orders. The construction must be completed in phases because of the complexity of moving the various existing occupants around. LBL selected and specified the hardware for the project including security card readers. The project is designed to comply with the ADA which involved a number of significant up grades. Space planning for the facility was developed through “work sessions” with the client. Architectural studies were prepared to present to the client. Interior design was provided to select interior finishes. AutoCAD was used to produce the design and the construction drawings. LBL prepared the specifications for the project. Sustainable features included replacing existing exterior windows with high efficiency windows, evaluating existing building major mechanical systems and proposing improvements to the owner. LBL is providing construction phase services for this project which is “cost plus a fee” delivery method.
