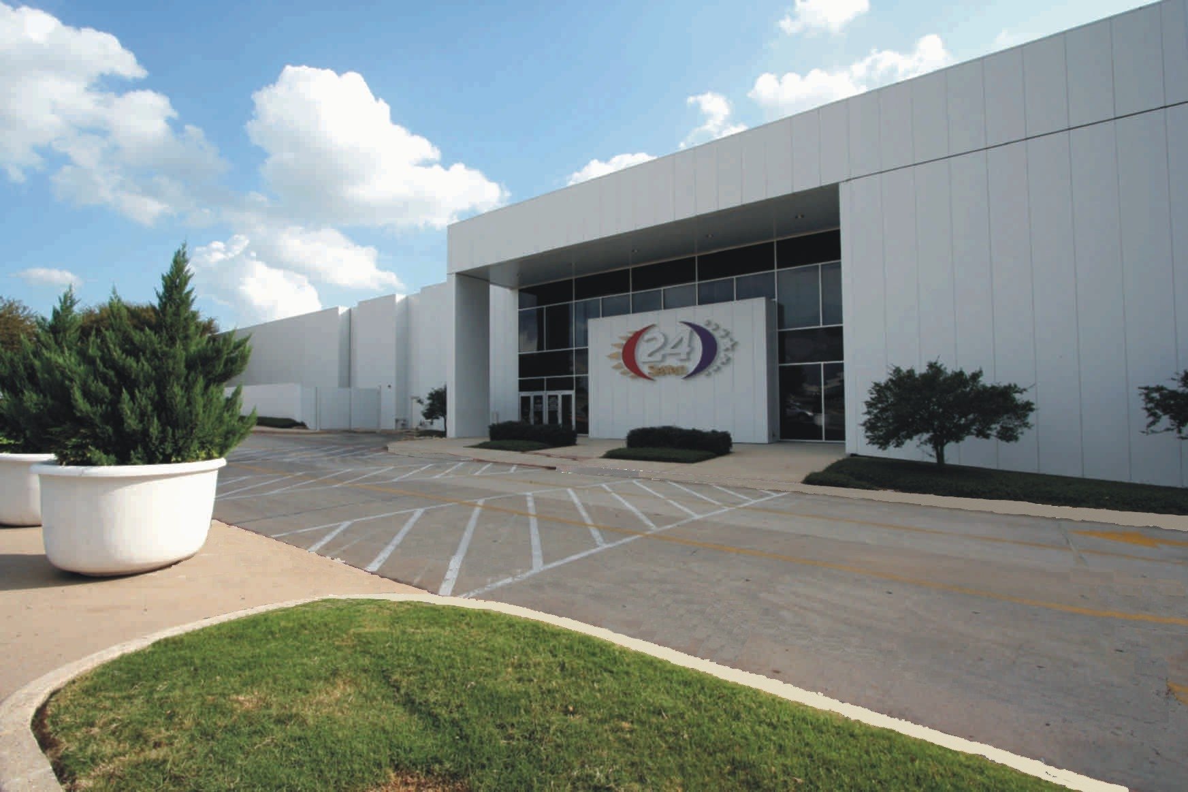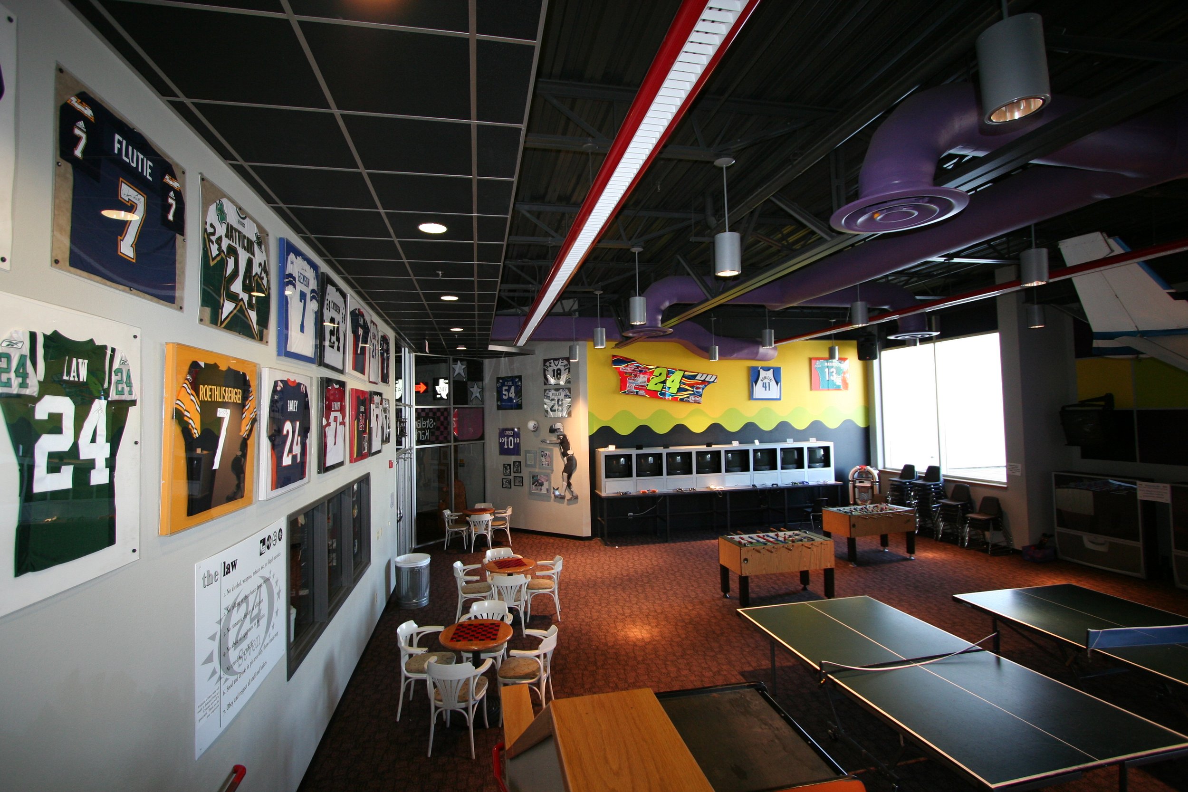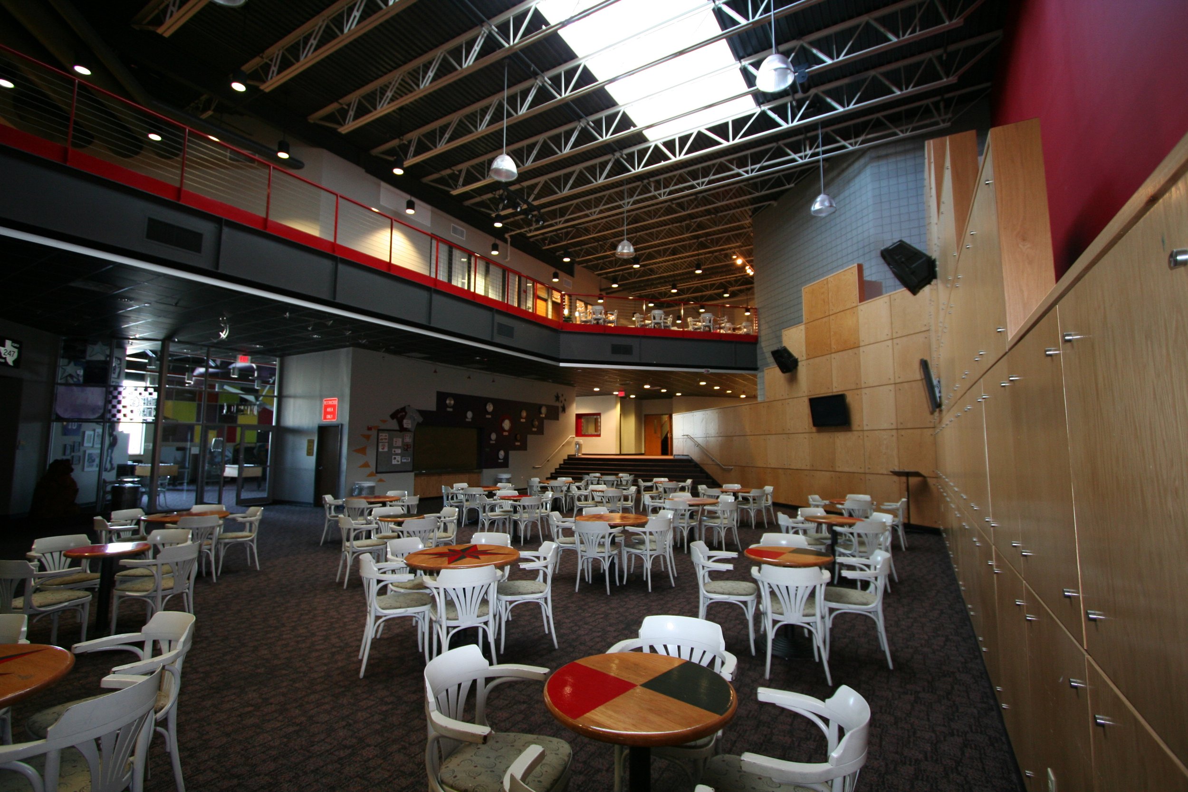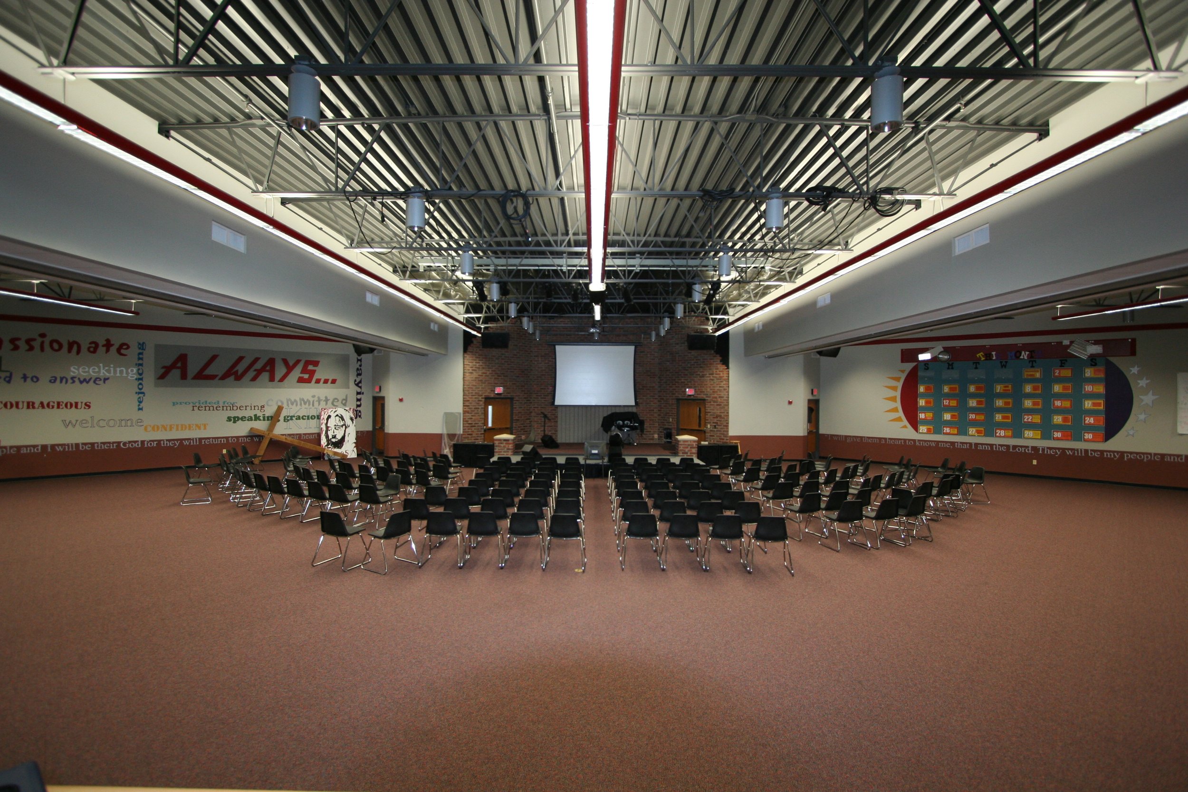Richland Hills Church of Christ Youth and Conference Center
North Richland Hills, Texas




This 39,000 SF project involved a Youth and Conference Center addition to the existing Richland Hills Church of Christ with Junior and Senior High classrooms. The floor plan was turned at a 45° angle to create fan shaped seating in the classrooms and create more space in the commons area. LBL served as the PRIME design firm on this project. LBL also designed the original building and prepared a master plan for the 52 acre site.
