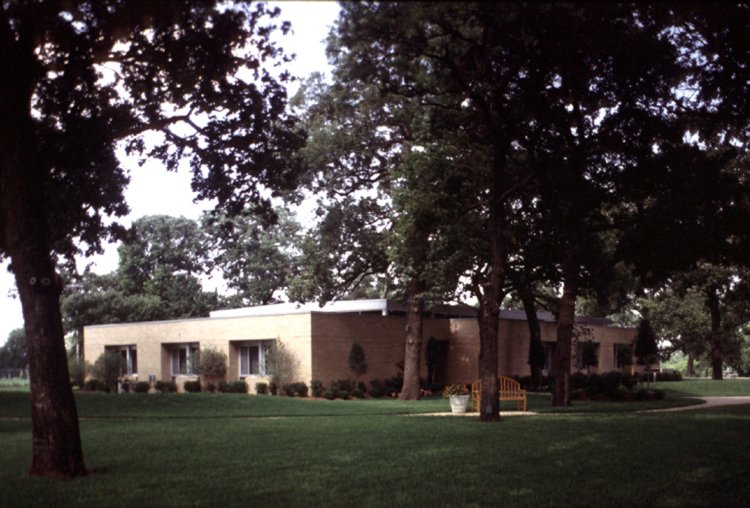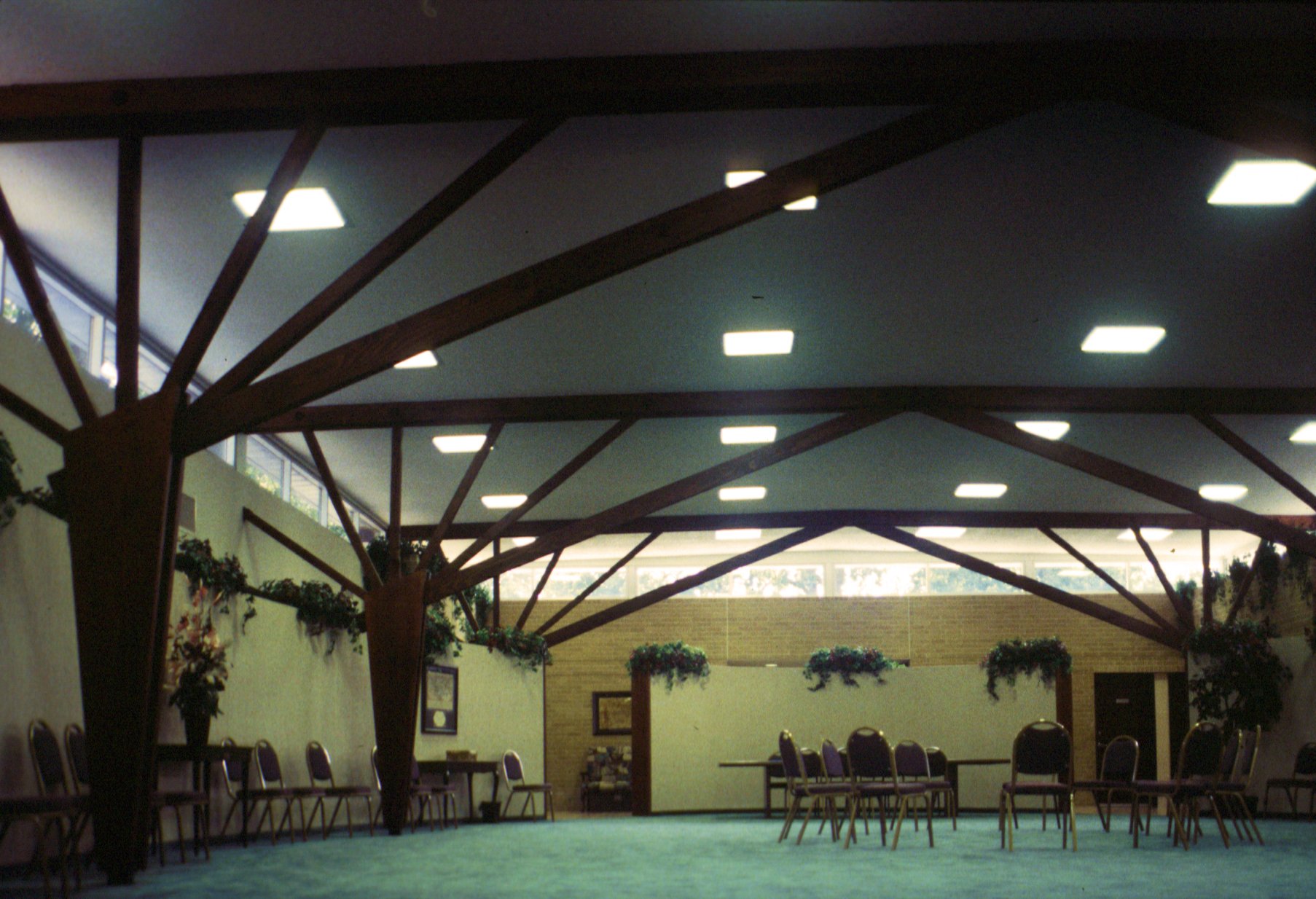Shady Grove Worship Center
White Settlement, Texas



Economy of construction influenced this facility's design. The 184,000 SF metal building superstructures are connected by a two-level concourse of conventional framing. Initially the auditorium will seat 4000 expandable to 6000. The exterior finish is elastomeric stucco combined with composite metal panels. This facility also includes a Prayer & Fasting Center which is set in a wooded corner of the site and is designed with interior tree-formed columns and curved screen walls providing private access to surrounding prayer / sleeping rooms.
