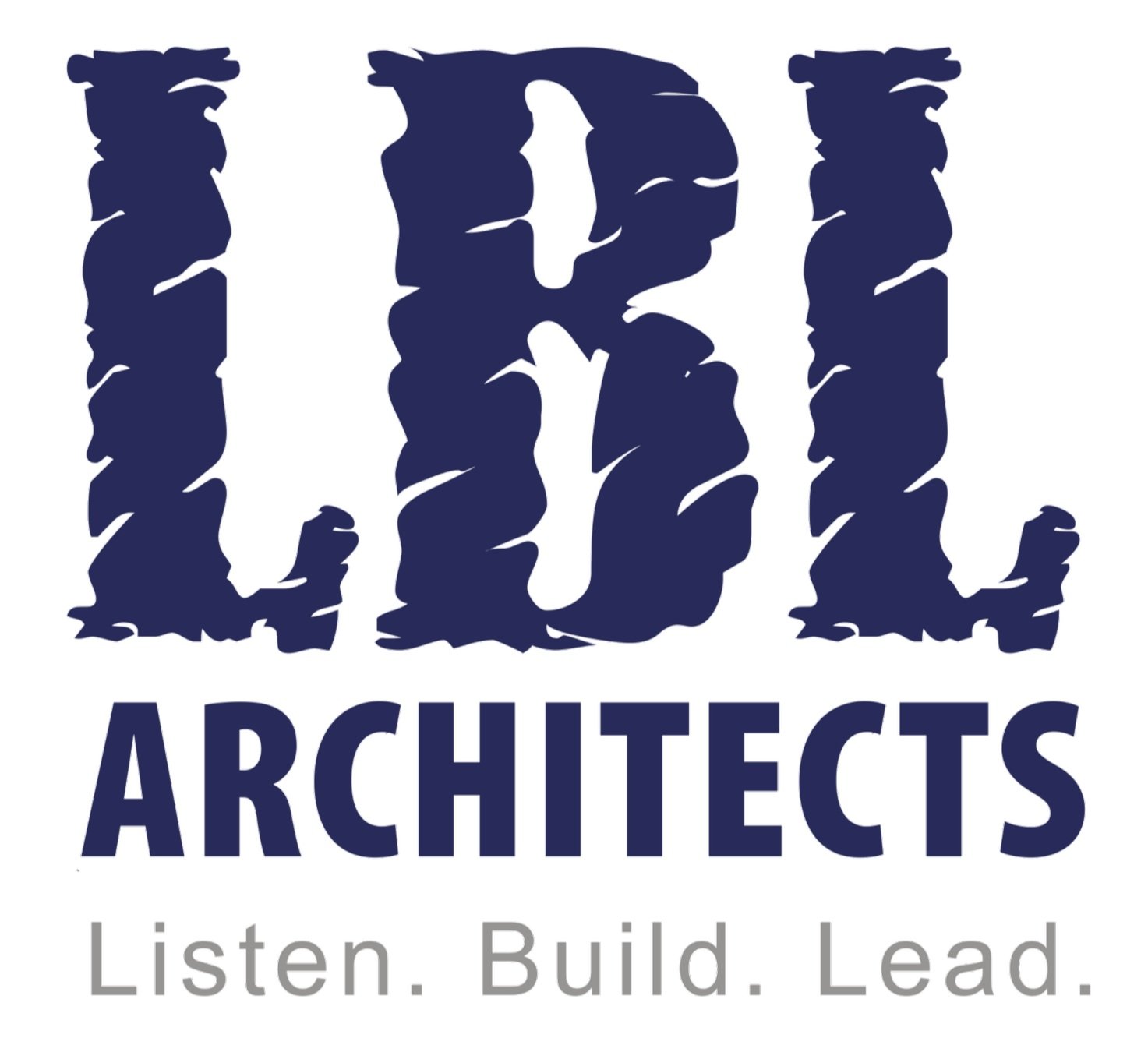UTA Student Congress Chambers
Arlington, TX
Square Feet: 5,000 New
Owner: The University of Texas at Arlington



LBL Architects provided design services for the new UTA Student Congress located on the 2nd floor of the University Center. The scope of work included demolition of existing office spaces and conversion to the Student Congress Chambers. This renovation included terracing the floor and ceiling for lecture style terrace seating and tables, providing an AV Booth, a Storage Room, and upgrading floor, ceiling and wall finishes in the surrounding corridors. LBL Architects also provided additional soundproofing to the walls and floors to mitigate sound transference and sound panels to disperse the sound within the room. Additionally the firm reworked Mechanical and Electrical and provided for new audio/visual equipment to meet the needs of the various student organizations utilizing the Chambers.
