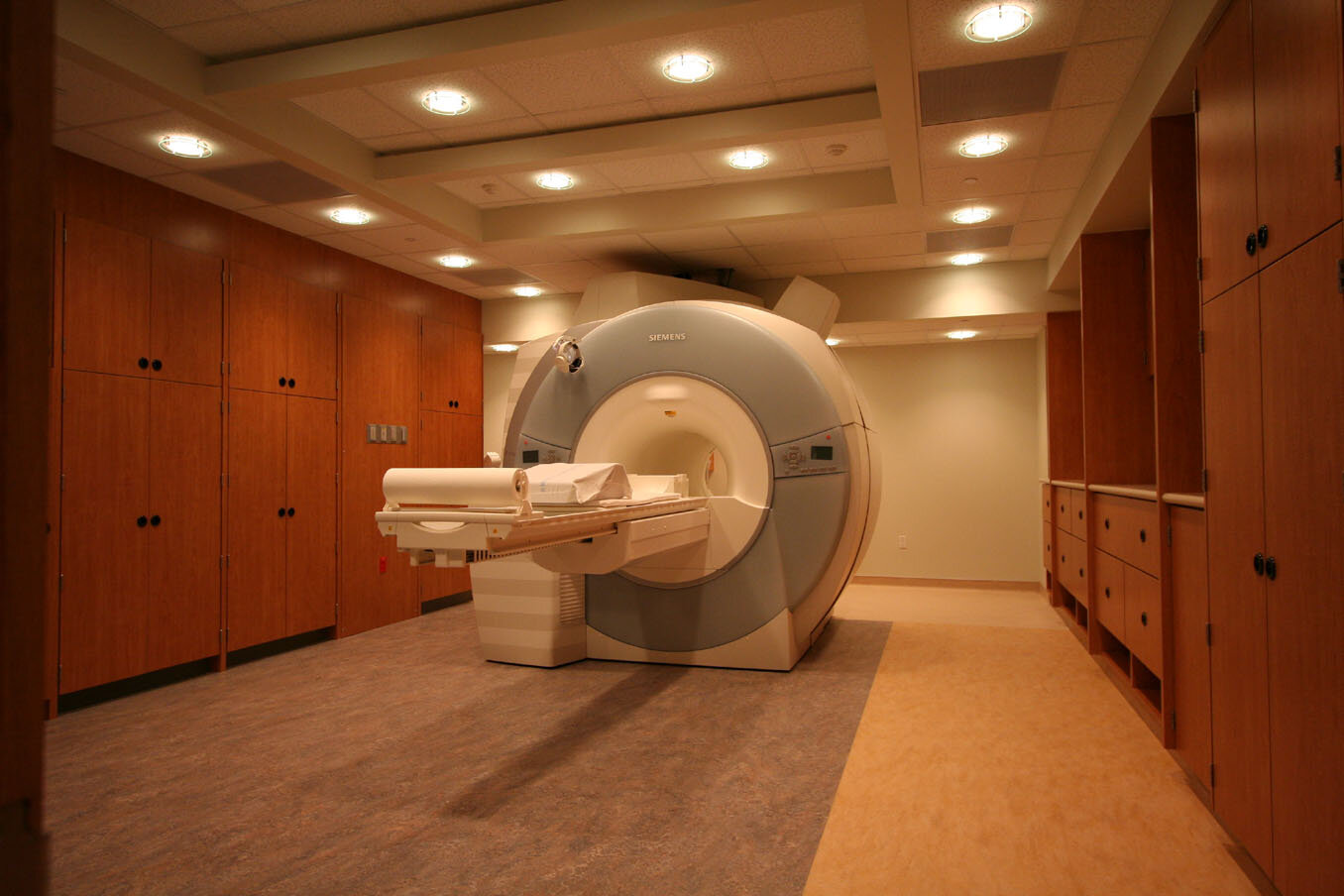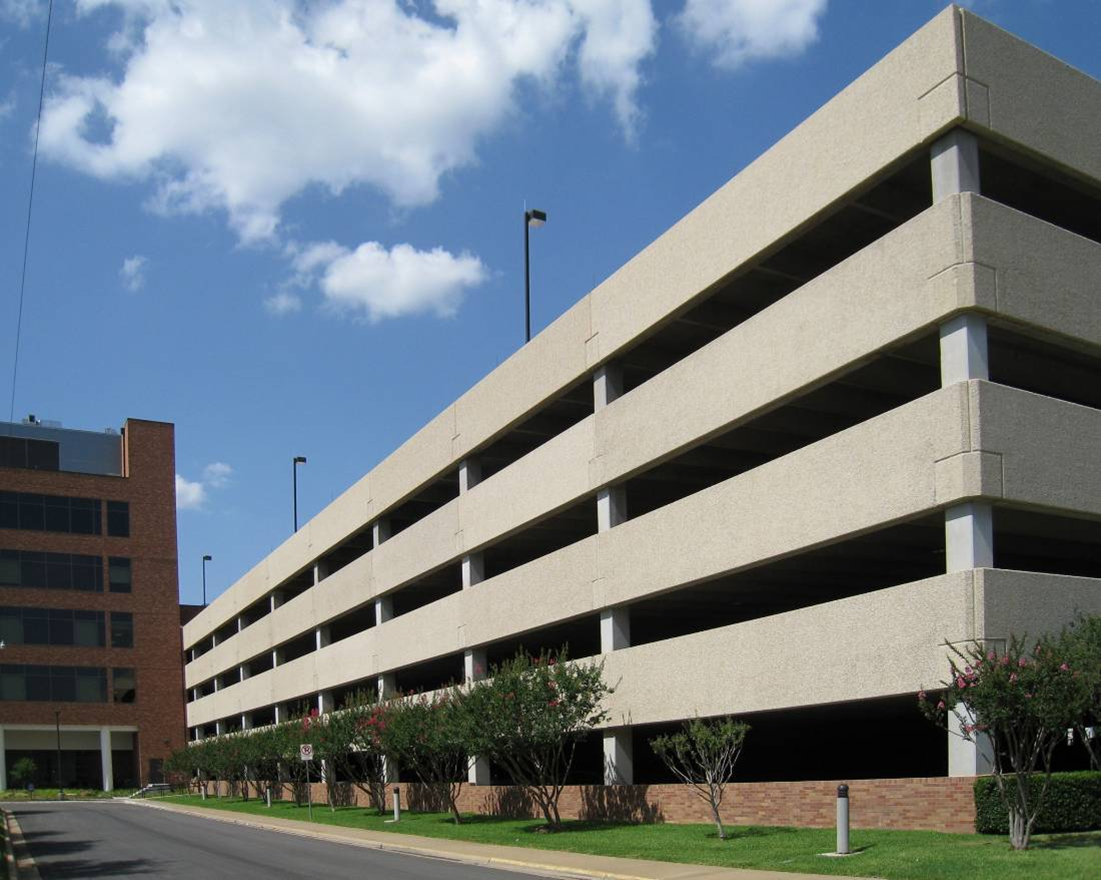Arlington Memorial Hospital Additions & Alterations to Surgery & Bed Tower
Arlington, TX
Remodel: 26,435 / Addition: 12,700 square feet
Owner:Texas Health Resources


As part of the new surgical tower and expansion at Arlington Memorial Hospital, LBL Architects managed the design for expansion and remodel of several areas, including a remodel of the Medical Records, Endoscopy, Central Supply and Housekeeping as well as the Emergency Room. Improvements also included expansion of the MRI and Central Plant facilities. LBL also designed the expansion of the existing parking garage to add a fifth level and accommodate 145 new parking spaces.
