Benbrook MHS Fine Arts and Athletics Expansion
Benbrook, Texas
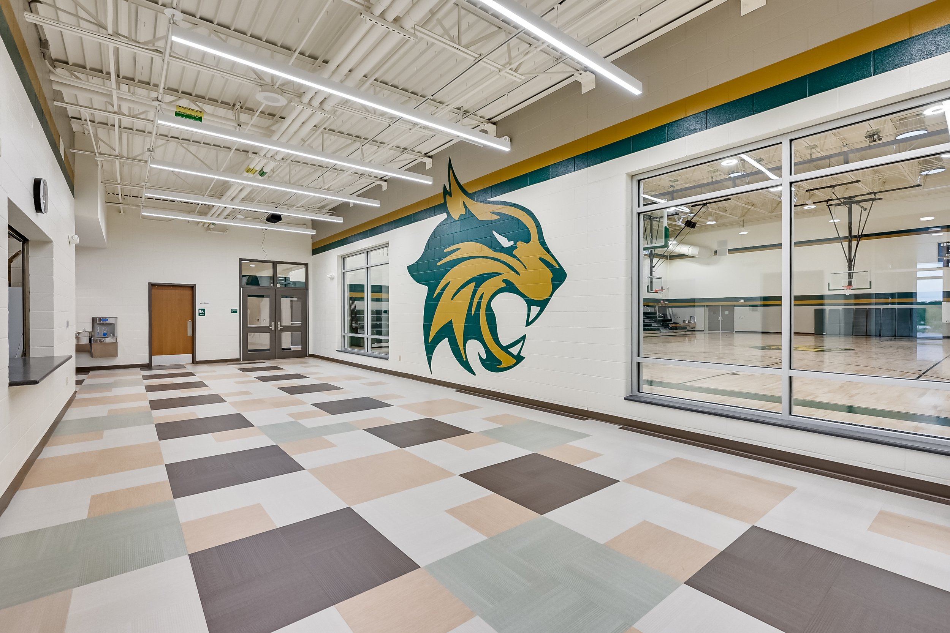
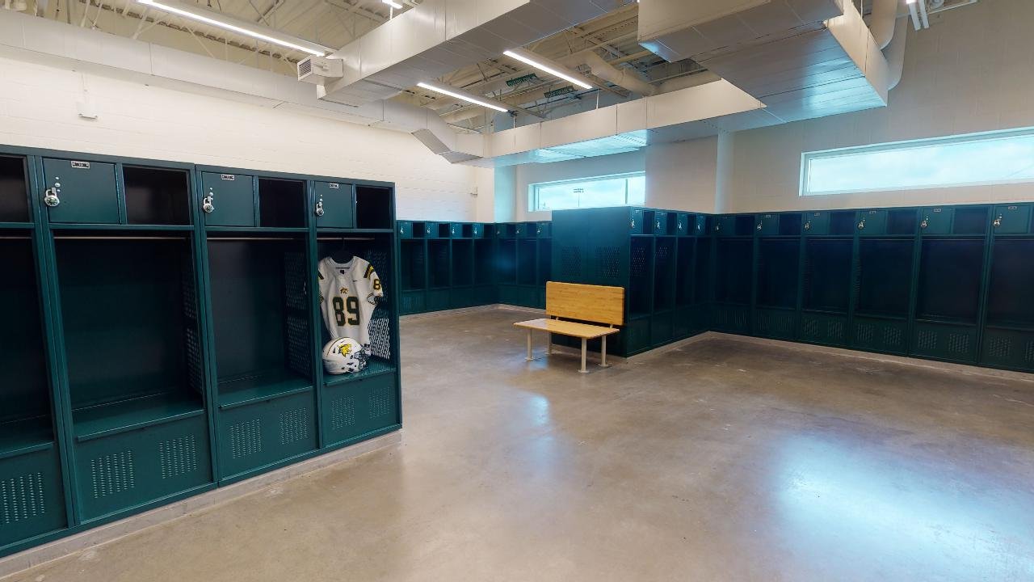
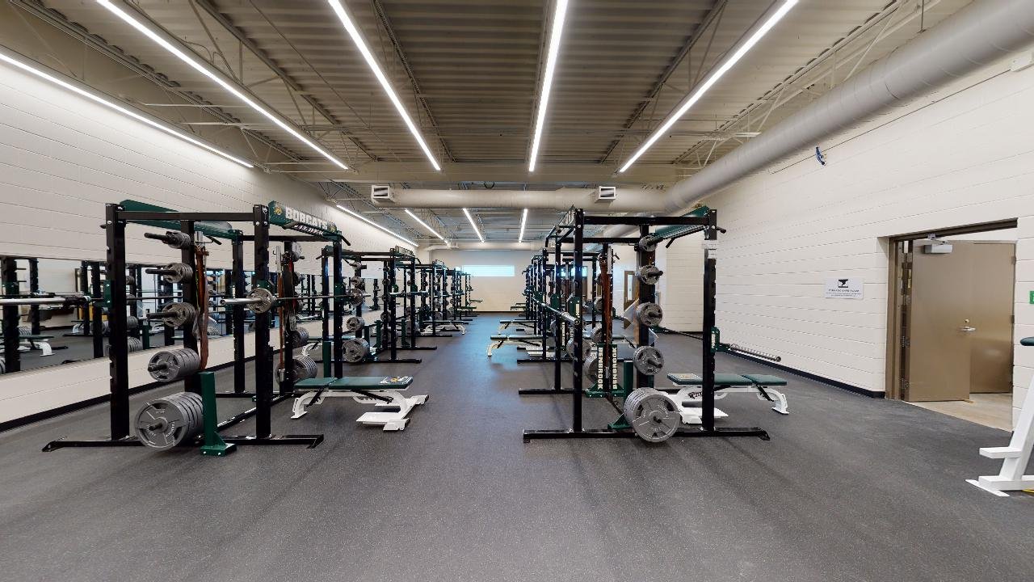
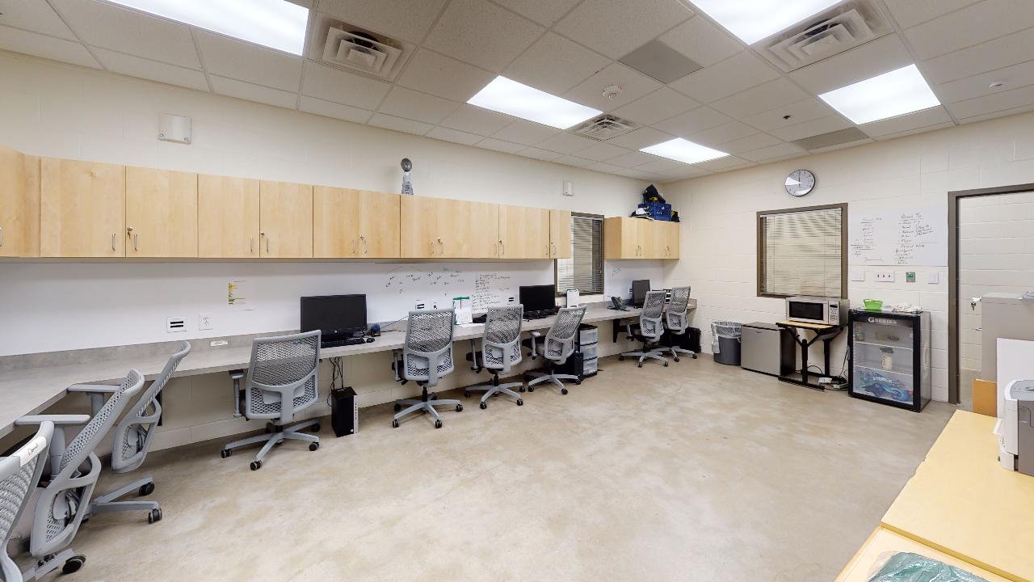
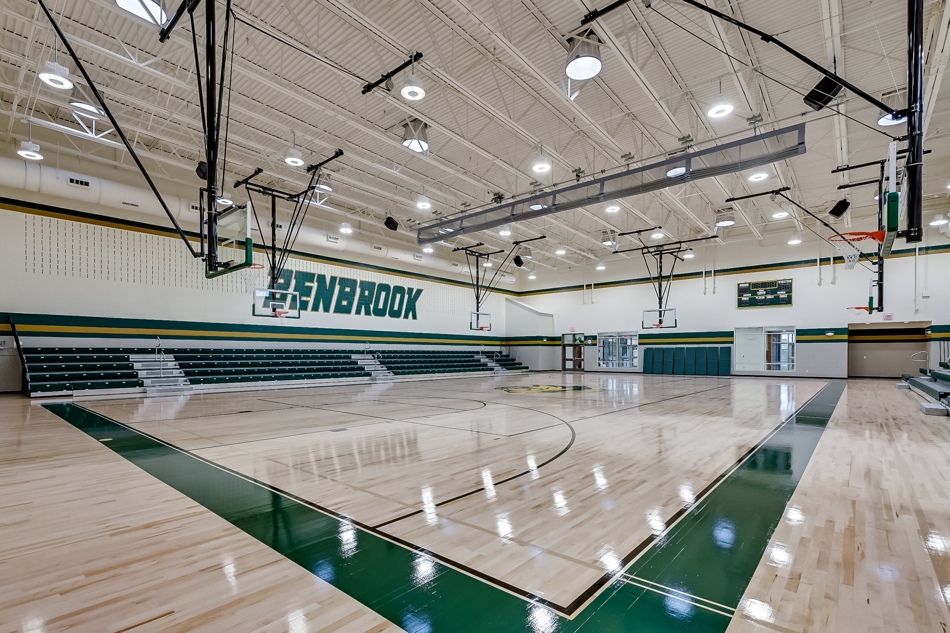
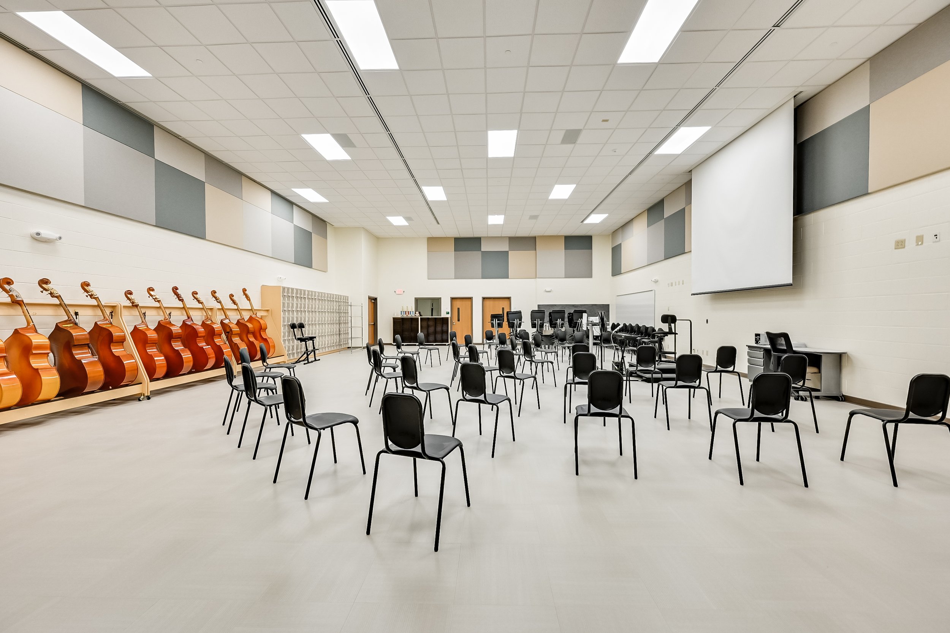
LBL Architects was selected for a second time to expand Fort Worth ISD's Benbrook Middle High School campus. The 2016 expansion focused on expanding the number of typical and science classrooms, this expansion of nearly 50,000 SF was to focus on Fine Arts, Athletics and CTE. The Fine Arts spaces include new high school Band, Orchestra and Choir Rooms and practice spaces, in addition to art rooms. Athletics expansion components include a New Competition Gym, Field House, Locker Rooms for all sports. CTE Spaces include Robotics Makerspace, Teaching Lab, and Computer Graphics and CAD Labs. The project also includes two Tornado Storm Shelters to comply with 2018 International Building Code and ICC-500. The project also include parking lot expansions to provide an additional 250 spaces on the campus.
