Bryson ISD New Main School Building
Bryson, TX
Square Feet: 68,850
Owner: Bryson Independent School District
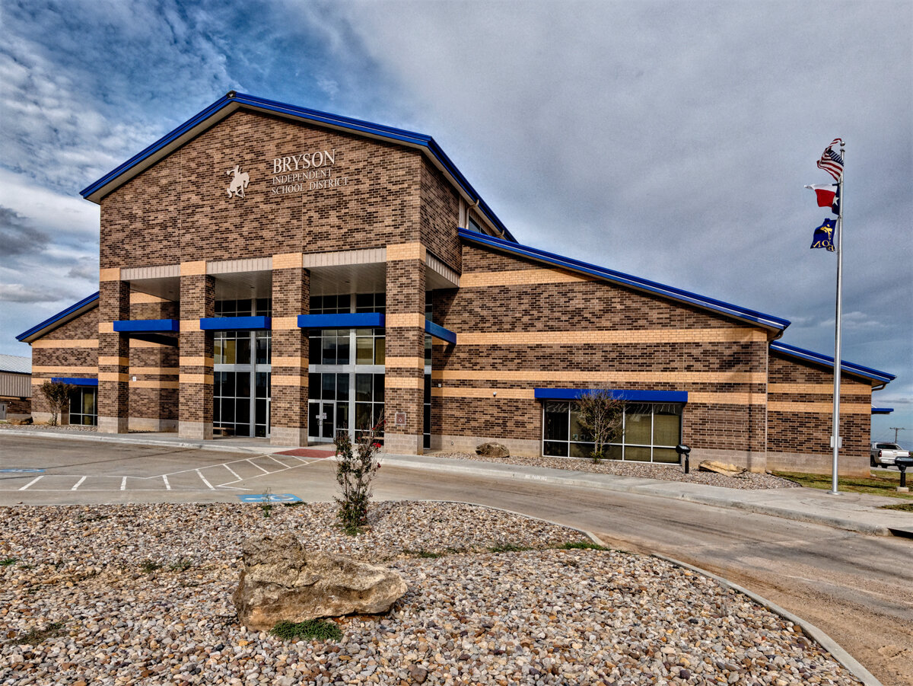
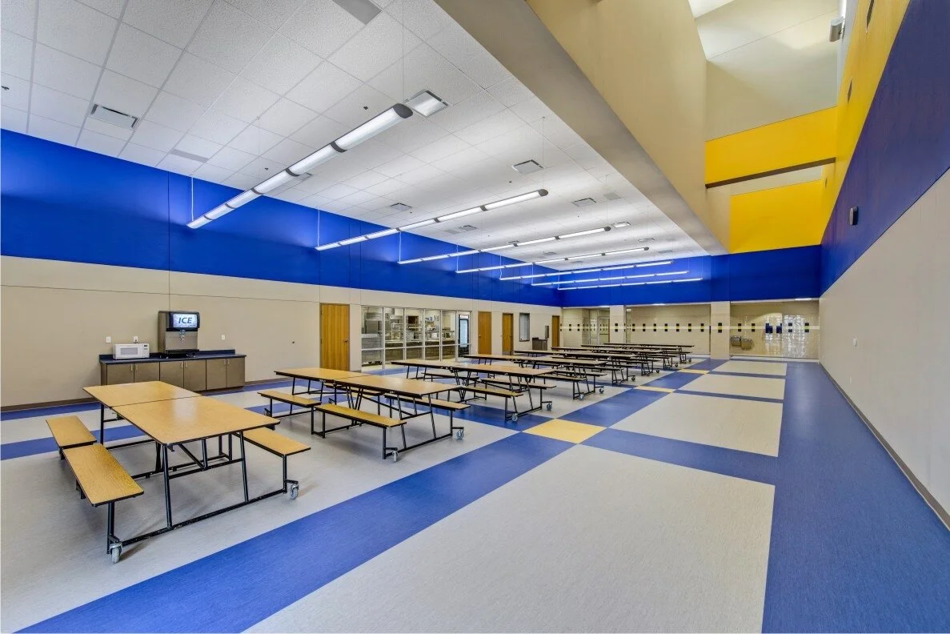
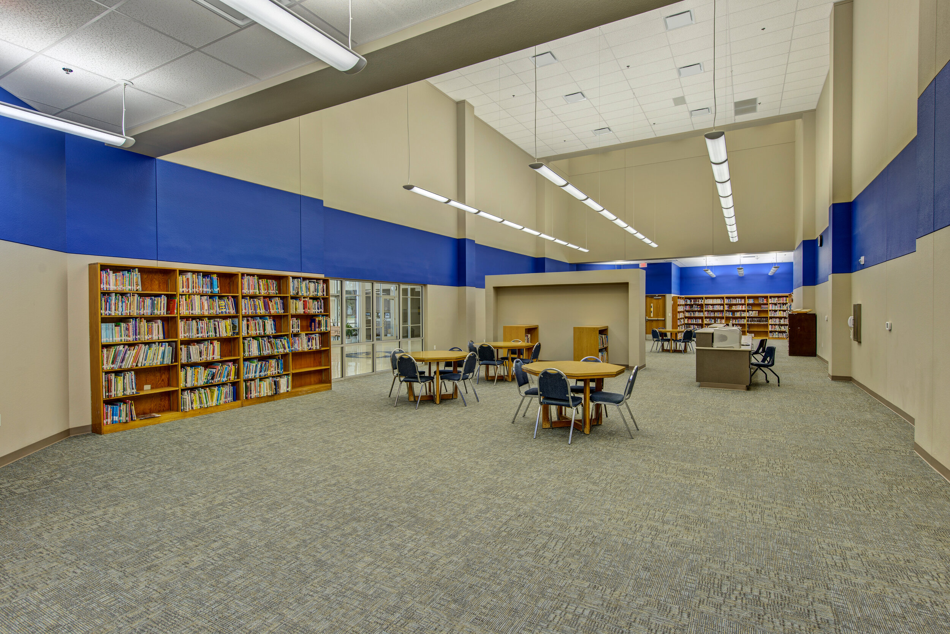
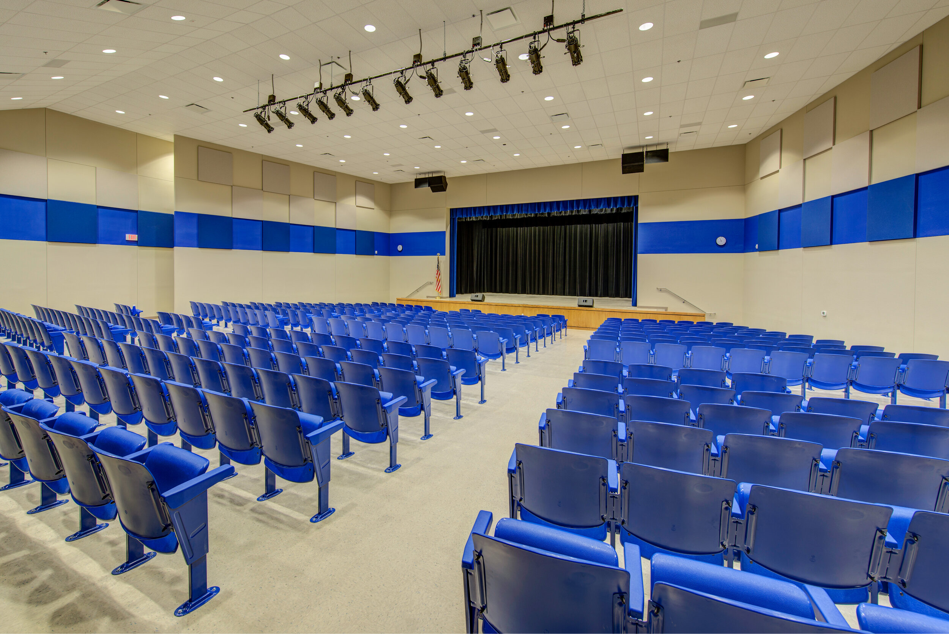
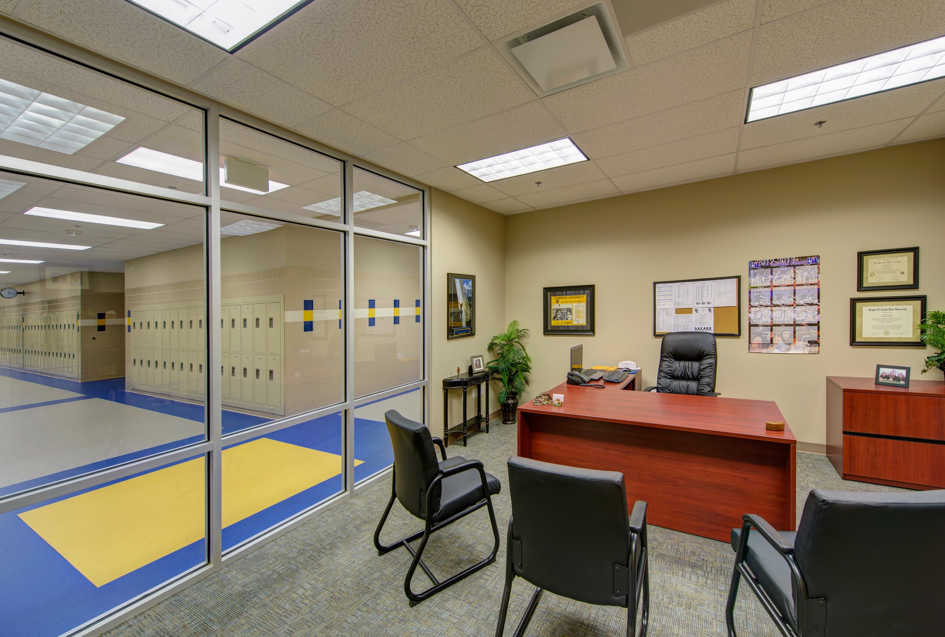
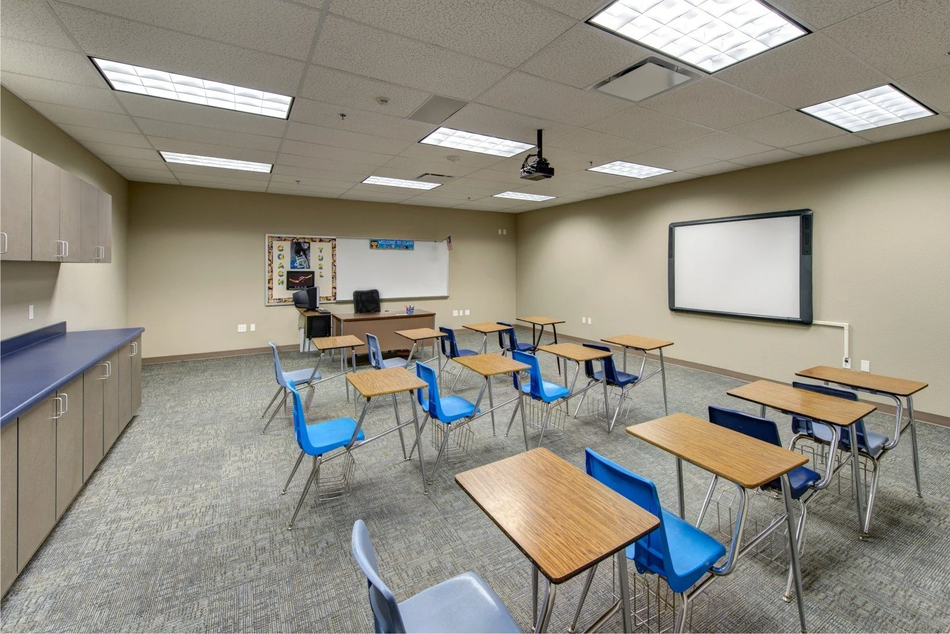
Bryson Independent School District had school building built over many years and had been added onto several times, some of which were over 60 years old. LBL Architects in association with Bill Slavik Architect served as Architect of Record for the new main school building. The school is designed for 250 students (K-12) in one building and features a 450-seat auditorium, cafeteria to seat 200, full service kitchen, administrative offices, library, science labs, storm resistant hallway and geothermal HVAC system. The Auditorium and Cafeteria were set off in their own wing and a separate entrance was introduced to allow for public use of these spaces after hours for a variety of community events and the remainder of the school could remain secure. The new building placement had to be arranged so that existing school buildings could continue to operate during construction. After the new building was complete, some of the existing buildings were removed and the parking lot was completed. The overall project included a separate field house with locker rooms, trainer room, officials lockers, concessions, public restrooms and a weight training space making the building 68,850 square feet.
