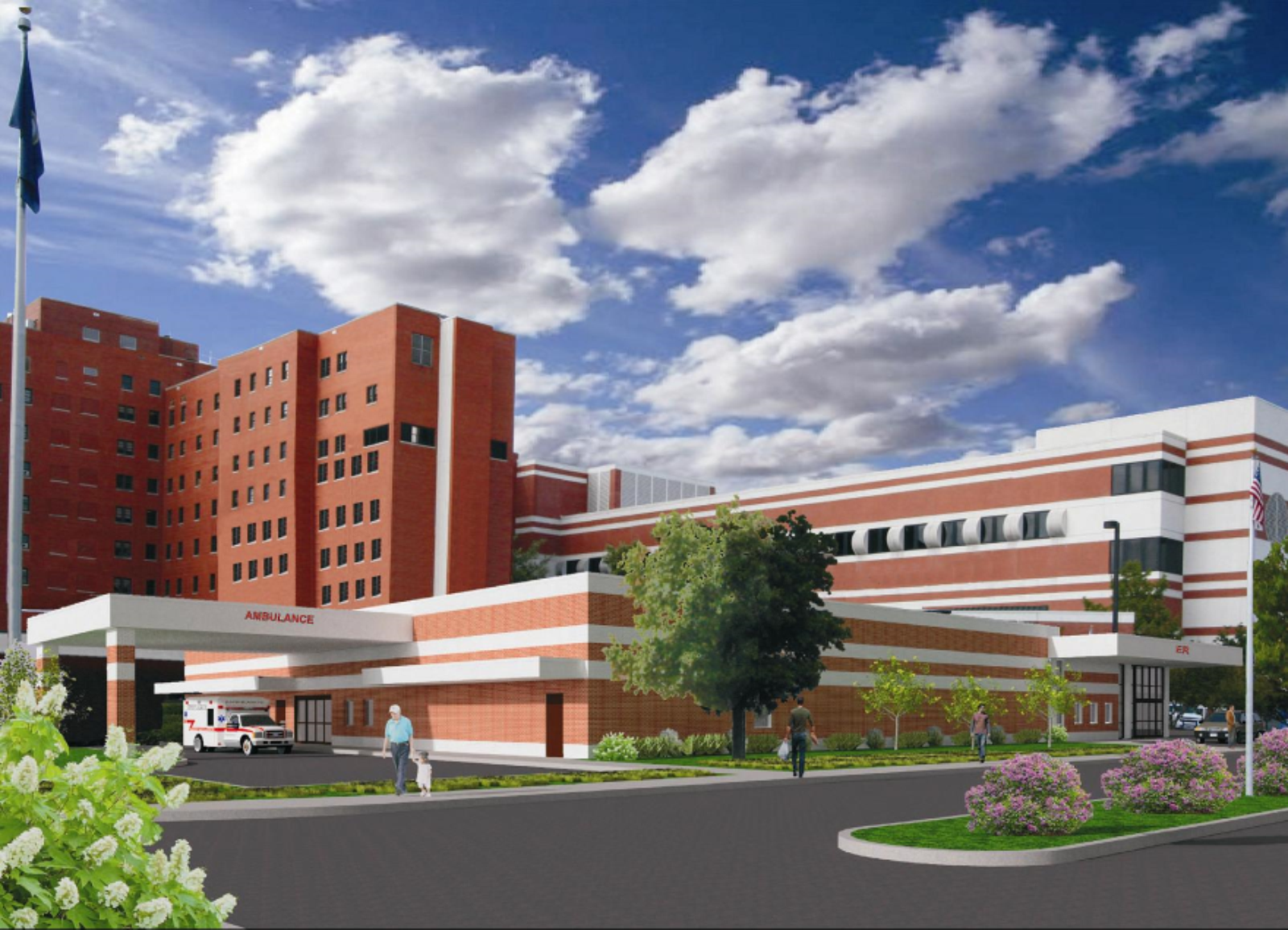Dallas VA ER Expansion
Dallas, Texas
Square Feet: 19,000
Owner: VA North Texas Healthcare System
The expansion of the Emergency Department, Mental Health, VA Police, Emergency Preparedness and MAS at the Dallas VA Medical Center shall be accomplished by expanding the existing facility to the north is several phases to keep the current ED in operation. Important items to note about the project include:
The structural system is designed to accommodate one additional floor above.
A new ER Walk-in entrance has been provided to divert this traffic away from the existing Main Entry. A new ambulance entrance canopy has been provided that features a "drive-through" design for two ambulances. It is noted that the new ER Walk-in entry and Ambulance entrance does not meet the VA "stand- off distance" requirement but the VA acknowledges this condition and finds it acceptable for this project.
The new ER addition is located over the existing Utility Tunnel and one of the emergency exits and ventilation opening for the tunnel is located under the new addition. The emergency exit will open into the crawl space of the ER addition and the Floor hatch has been located directly above the tunnel exit and opens into the Electrical Room of the new ER addition. The ventilation opening will be ducted up through the new ER addition to the roof.
The project drawings were prepared using Building Information Modeling (BIM) using Revit software

