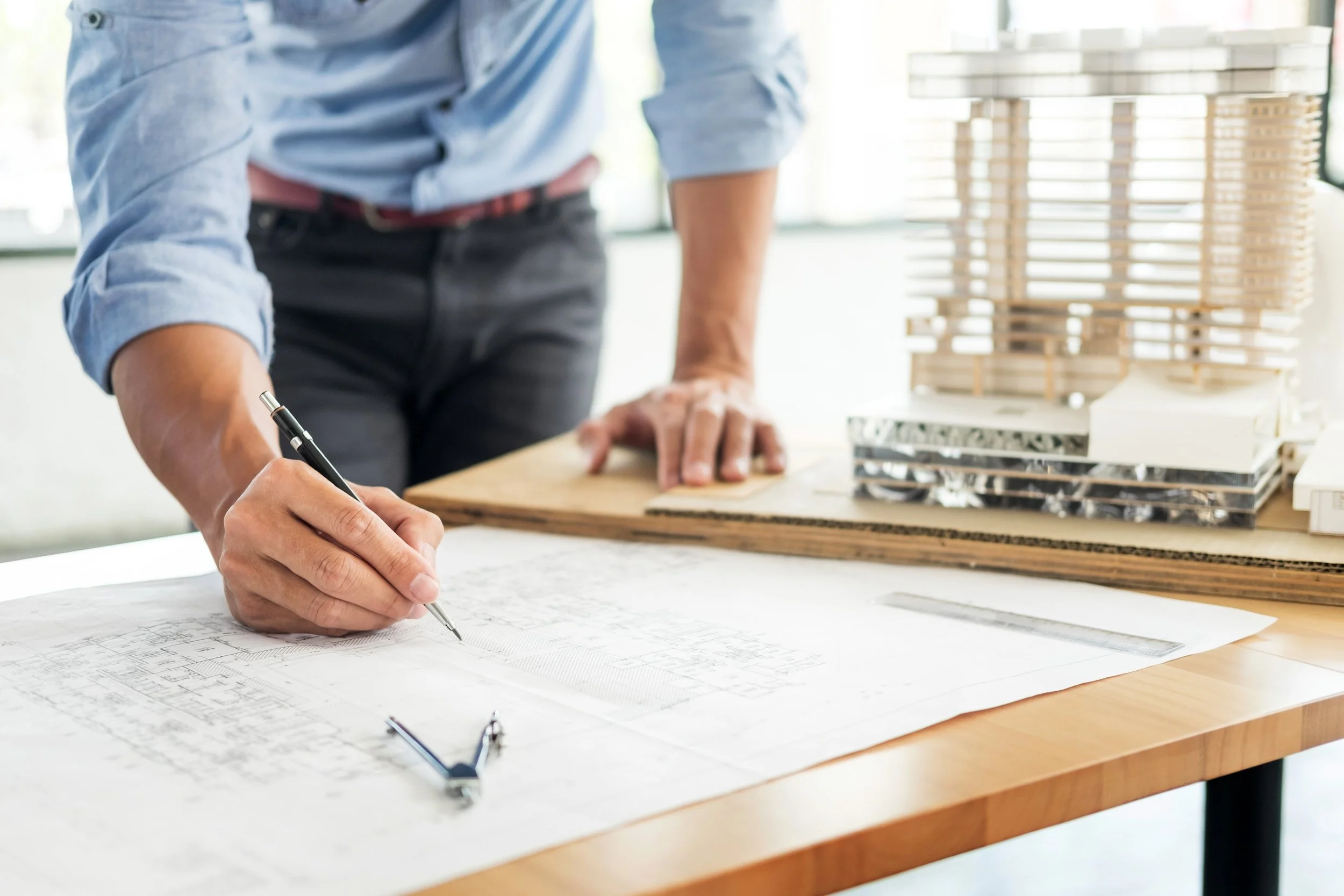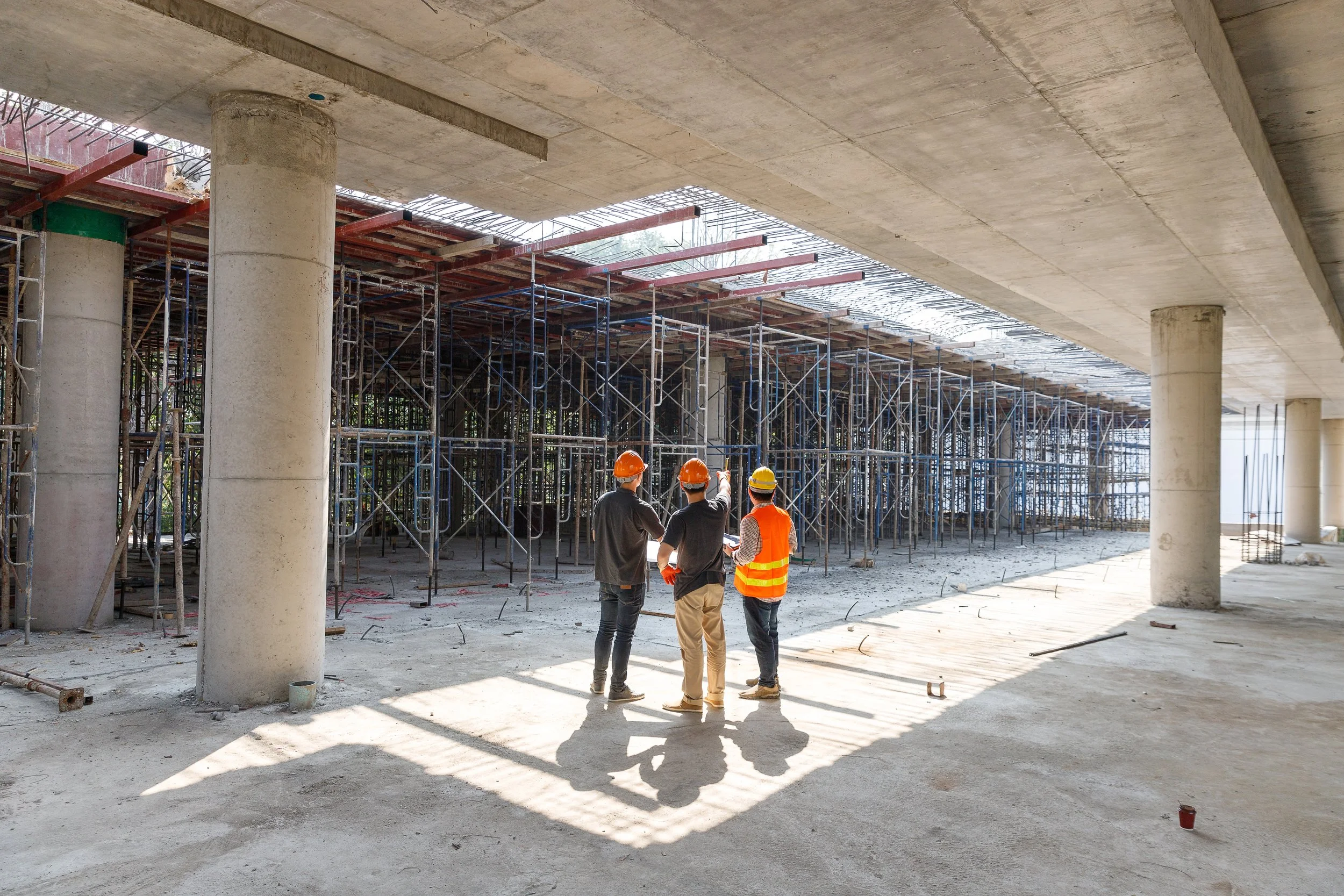Overview of Services
Pre Design
generally extends beyond the immediate project in terms of space and time. It serves as a framework to allow current and future development to progress in an orderly manner. Generally includes Site Evaluation, Facilities Assessment, Total Cost Budgeting, Code and Zoning Previews, Land Planning and Programming.
DEsign
is accomplished in two phases. The first is Schematic Design which is developed from program requirements and results in preliminary site and building plans. These plans and the proposed budget are reviewed by the Owner for comment, approval and/or revision. From this point the project progresses into the Design Development phase which involves completing the design and illustrating it in more detail regarding building materials, color and three-dimensional forms. Preliminary definition of structural and mechanical systems and review of the budget are also included in this phase. The Owner is again invited to review for comment and/or approval
Construction AdministratioN
begins with a pre-construction conference and continues throughout the construction period involving observation of construction in progress to determine compliance with Contract Documents. Other tasks during this period include review of shop drawings, advice to the Owner regarding progress of work, maintenance of a written record of work in progress, issuance of Certificates of Payment for the Owner, preparation of any necessary change orders and final inspection with the Owner.
-
generally extends beyond the immediate project in terms of space and time. It serves as a framework to allow current and future development to progress in an orderly manner. Generally includes Site Evaluation, Facilities Assessment, Total Cost Budgeting, Code & Zoning Previews, Land Planning, Programming
-
is accomplished in two phases. The first is Schematic Design which is developed from program requirements and results in preliminary site and building plans. These plans and the proposed budget are reviewed by the Owner for comment, approval and/or revision. From this point the project progresses into the Design Development phase which involves completing the design and illustrating it in more detail regarding building materials, color and three-dimensional forms. Preliminary definition of structural and mechanical systems and review of the budget are also included in this phase. The Owner is again invited to review for comment and/or approval.
-
begins with a pre-construction conference and continues throughout the construction period involving observation of construction in progress to determine compliance with Contract Documents. Other tasks during this period include review of shop drawings, advice to the Owner regarding progress of work, maintenance of a written record of work in progress, issuance of Certificates of Payment for the Owner, preparation of any necessary change orders and final inspection with the Owner.



