Throckmorton CISD Agricultural Learning Building
Throckmorton, Texas
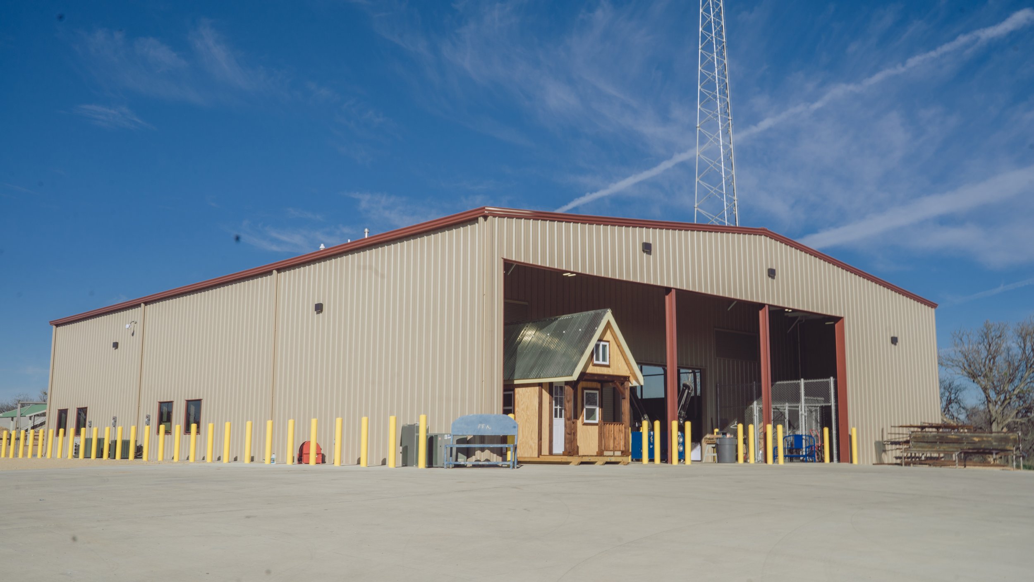
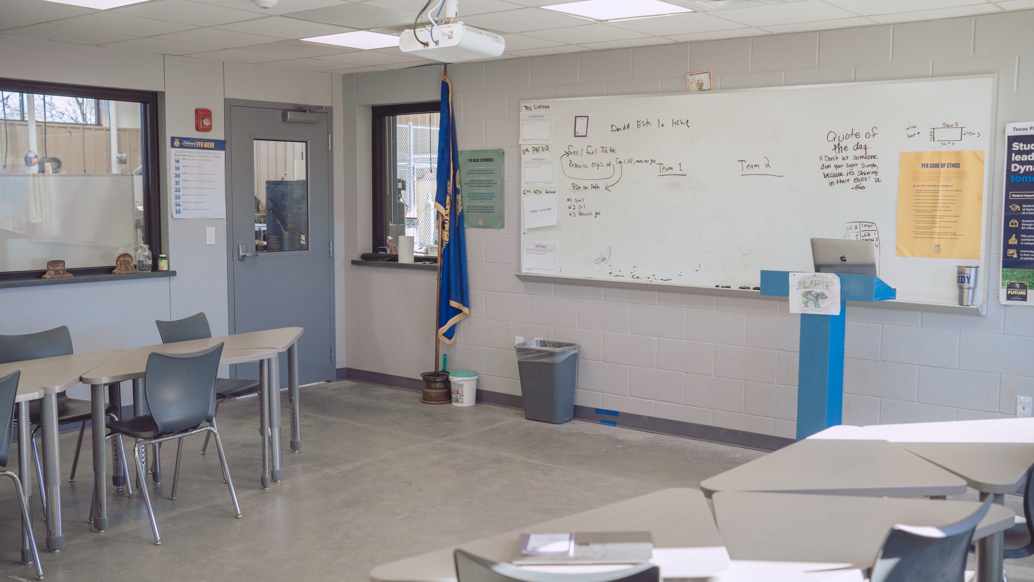
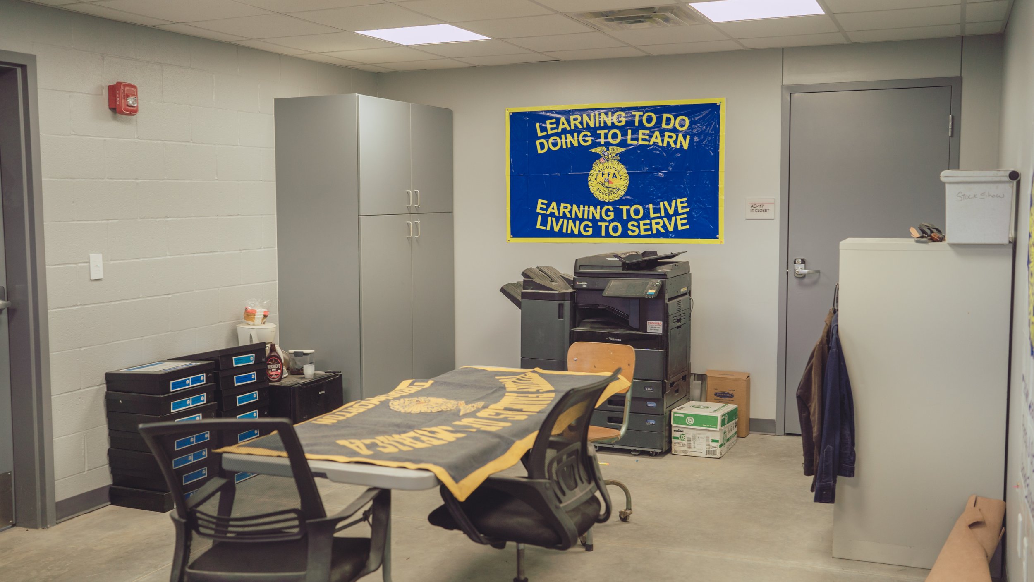
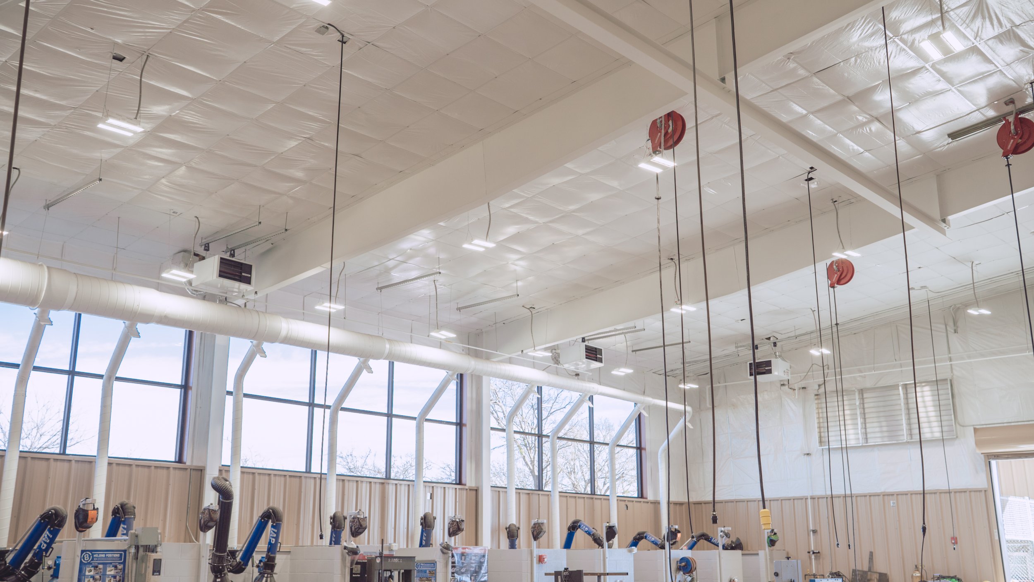
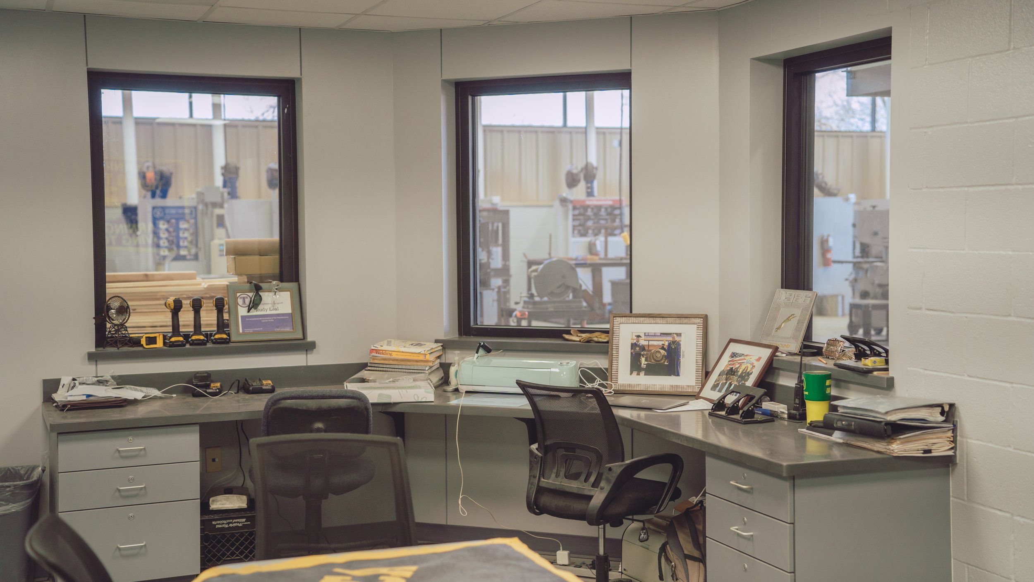
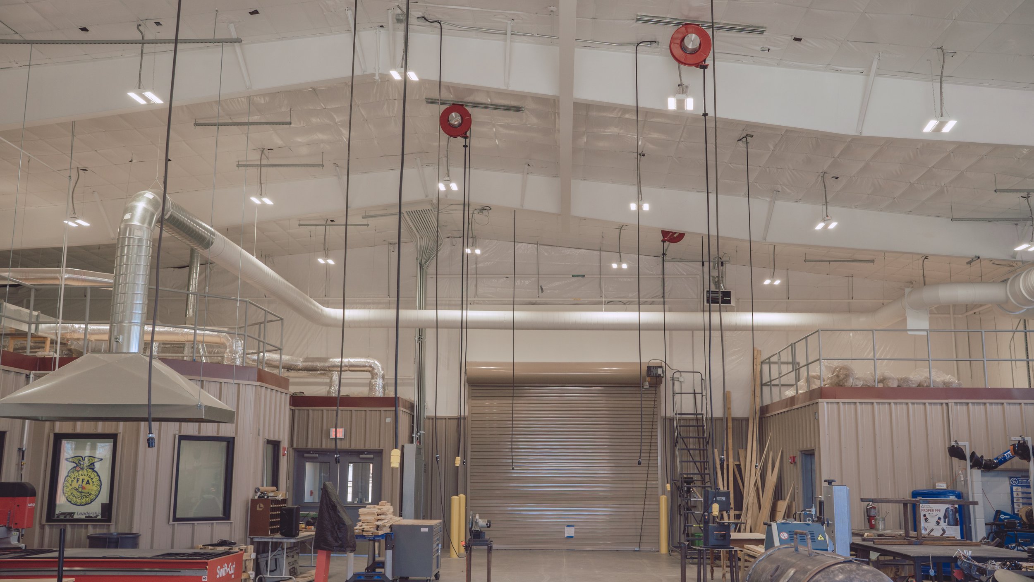
LBL Architects worked closely with Throckmorton CISD to program, design and construct a 8,300 SF new Agriculture Learning Center that supports critical career paths for students, including automotive service, veterinarian, FFA, carpentry, and welding programs. The facility includes a large naturally lit and heated shop area with double bay doors, a CNC table and welding stations with exhaust hoods, an automotive service area with lift, a woodshop area, a veterinarian clinic, restrooms, locker rooms, and classroom along with covered storage.
