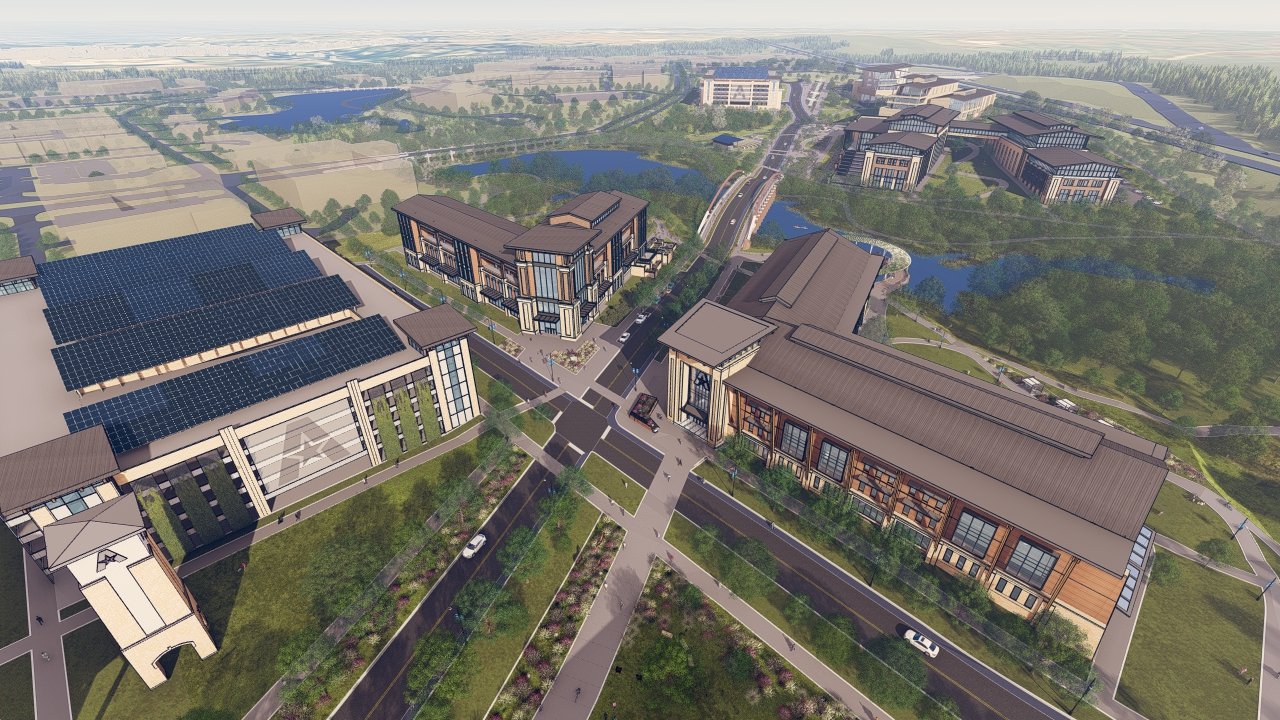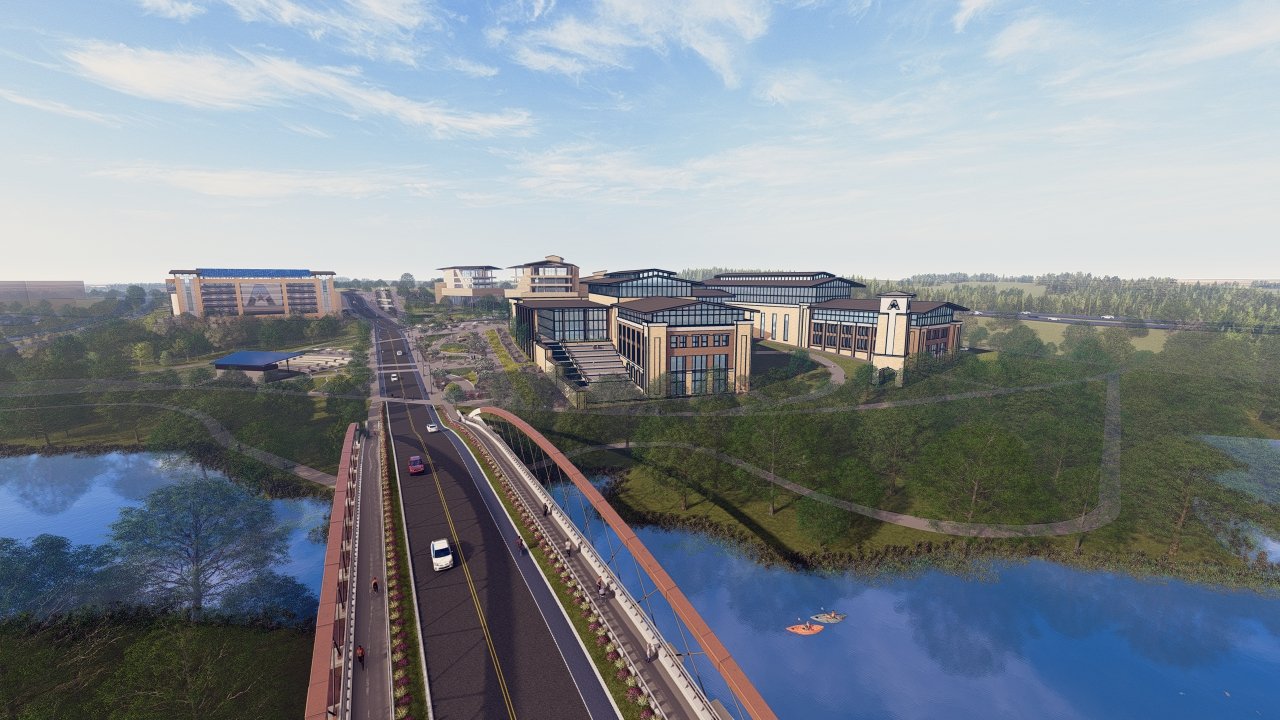UTA West Concept Design
Fort Worth, Texas



Our team has worked closely with University staff to ensure that every aspect of the design aligns with UTA's mission and community needs. The scope of work includes comprehensive site planning, as well as the creation of detailed renderings that bring the vision for UTA West to life.
